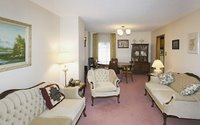Living/Dining
The
 biggest problem with the largest open space in the house was a decrepit chimney that stood between the living and dining rooms. We looked at covering it with drywall (cheap option), taking it down (expensive option) or covering
biggest problem with the largest open space in the house was a decrepit chimney that stood between the living and dining rooms. We looked at covering it with drywall (cheap option), taking it down (expensive option) or covering  it with another natural material - in this case - stacked slate (most viable
it with another natural material - in this case - stacked slate (most viable  option). It really was the best solution and it took a long time for us to find it. And I'm proud to say that we found it on our own, no interior designer or architect or engineer came up with a better, more affordable and visually interesting option. We did find it in a magazine, but the application was totally different. The product is called Erthcoverings and it's comprised of stacked natural stone tiles that are basically glued on to a flat surface - we did have to have concrete backer board bolted first to the original old chimney brick, but the tiles were glued on to that and they look great.
option). It really was the best solution and it took a long time for us to find it. And I'm proud to say that we found it on our own, no interior designer or architect or engineer came up with a better, more affordable and visually interesting option. We did find it in a magazine, but the application was totally different. The product is called Erthcoverings and it's comprised of stacked natural stone tiles that are basically glued on to a flat surface - we did have to have concrete backer board bolted first to the original old chimney brick, but the tiles were glued on to that and they look great.I guess the other big problem was a weird hump in the middle of the dining room floor - we didn't really ever figure out what caused it. Building a ledger board and cutting the joists so that they now rest on the board was the solution - recommended by a structural engineer. Probably had something to do with the freaky bay window fake foundation next to the hump. The best thing is you would never know it was ever there...unless you had a good look in the basement at the floor joists above.
Next and final step will be to install the hardwood flooring in this room. It's the last thing we'll do and we're kinda counting down the weeks to that event - it will really finish off the first floor.

0 Comments:
Post a Comment
<< Home