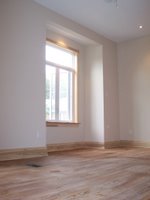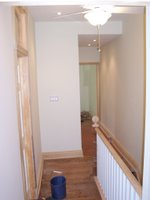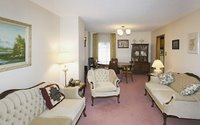Cinderella Story



It's hard to believe, but we have been doing this house renovation for a year next
 month: October 2005. We are really in the home stretch now though.
month: October 2005. We are really in the home stretch now though.We took this weekend off, but the weekend before was dedicated entirely to getting our red oak floors upstairs cleaned up. Now I know how poor Cinderella felt, except we didn't have any evil step mother or ugly step sisters to make us feel bad. The gunk that came off the floors was punishment enough. So was the 15+ hours we spent on our knees. Kneepads help, but not that much and not after that much time on those very taken-for-granted joints!
Anyway, the floors had been sanded before, so weren't up for another go (too thin). We therefore were stuck with screening them or basically scrubbing the hell out of them with everyone's favourite caustic chemical TSP (trisodium phosphate) and these crazy pot-scrubbers-on-steroids, otherwise known as baseboard/utility pads and easily found online at www.toiletpaperworld.com (not kidding) or at Home Depot .
They really look great! Especially considering they were covered with dust, primer (from using a sprayer to prime all the walls and ceilings), sawdust and drywall dust. Next step is to polyurethane. We're considering using an oil based formula - apparently better for novices - more forgiving.
Here are some pics of the rooms we did (master b-room, guest b-room and hallway).













